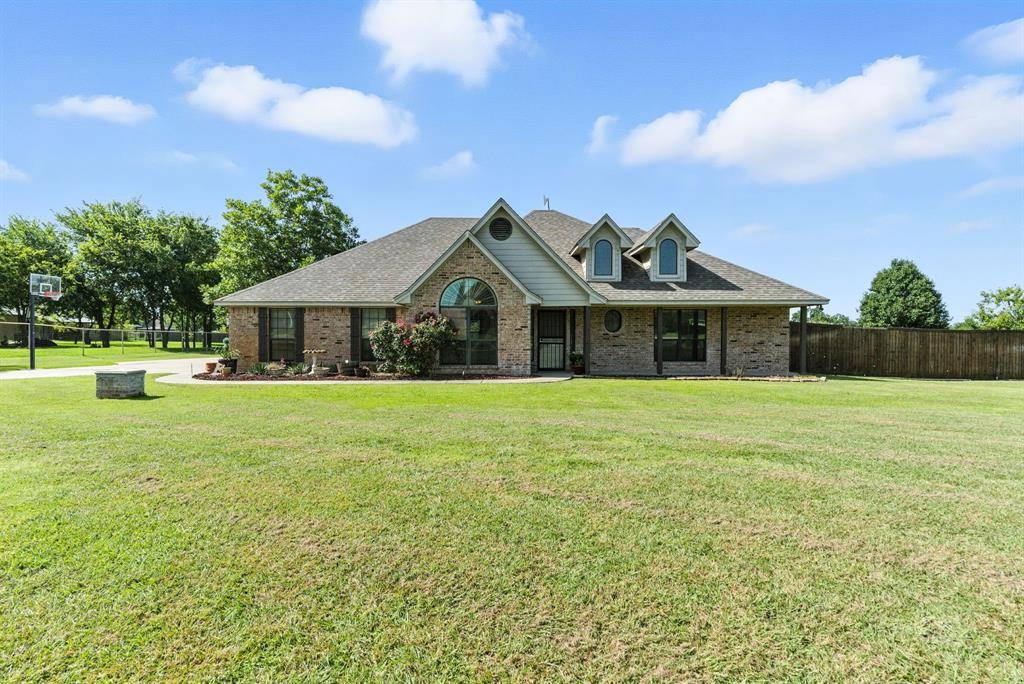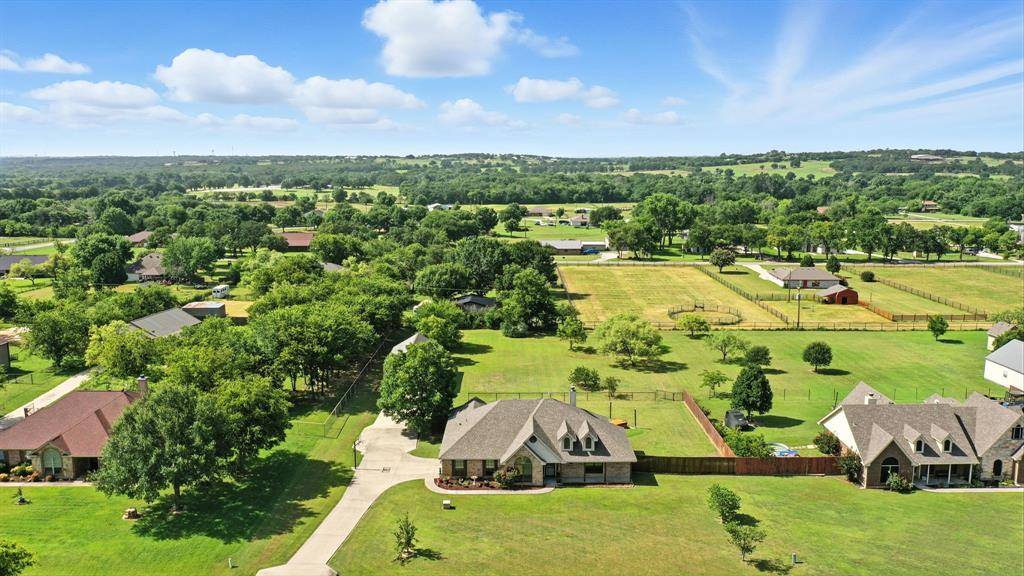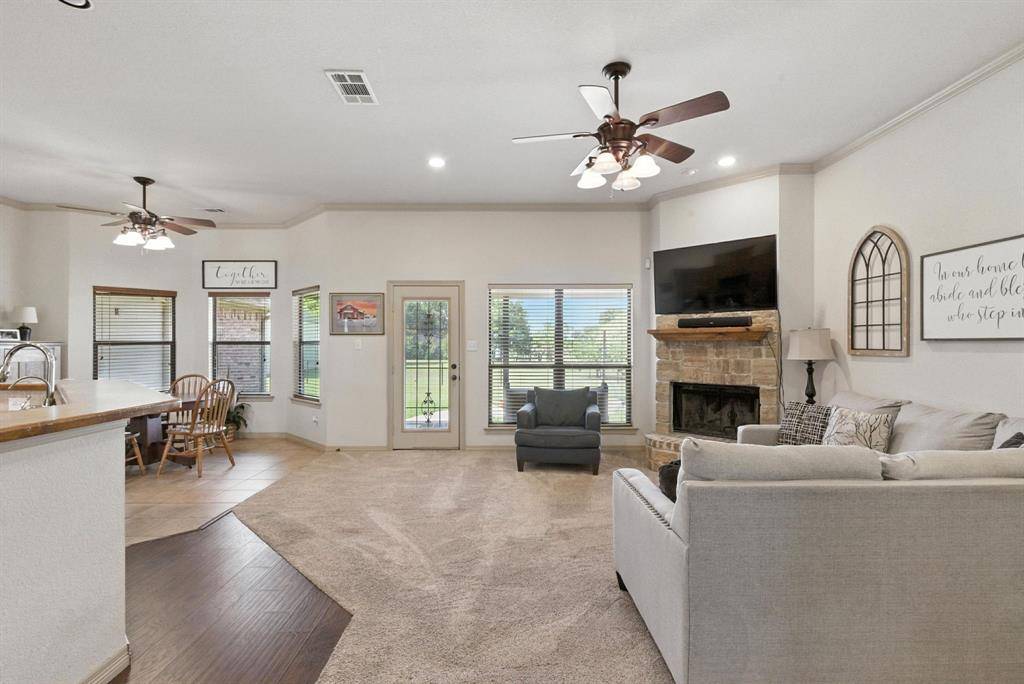153 Star Point Lane Weatherford, TX 76088
4 Beds
2 Baths
1,921 SqFt
UPDATED:
Key Details
Property Type Single Family Home
Sub Type Single Family Residence
Listing Status Active
Purchase Type For Sale
Square Footage 1,921 sqft
Price per Sqft $247
Subdivision North Star Crossing
MLS Listing ID 20977944
Style Traditional
Bedrooms 4
Full Baths 2
HOA Fees $275/ann
HOA Y/N Mandatory
Year Built 2004
Annual Tax Amount $6,413
Lot Size 1.000 Acres
Acres 1.0
Property Sub-Type Single Family Residence
Property Description
The private master suite includes walk in closets, and dual sinks, while 3 additional split bedrooms provide plenty of space for family guests, or a home office. Outside, you'll find a large patio overlooking your fenced backyard-perfect for entertaining, gardening, or relaxing under the Texas sky, and your very own peach trees!
Need space for projects or storage?? The property includes a 24 X 36 versatile WORKSHOP with electricity, making it ideal for hobbyists, recreational vehicles, or extra storage. Plus there is lots of parking space with the extra pad and drive to the shop. Enjoy the open space and a peaceful setting with easy access to shopping, schools, and major highways. Whether you're looking to escape the bustle of the city or grow your roots, this Weatherford gem is ready to welcome you home!
Location
State TX
County Parker
Community Playground
Direction From Weatherford and N. Main St, take FM 920 or Peaster Hwy for about 3 miles, turn left on Star Point Ln. Home is on your left.
Rooms
Dining Room 1
Interior
Interior Features Decorative Lighting, Double Vanity, High Speed Internet Available, Pantry
Heating Electric
Cooling Ceiling Fan(s), Electric
Flooring Carpet, Ceramic Tile, Engineered Wood
Fireplaces Number 1
Fireplaces Type Wood Burning
Appliance Dishwasher, Disposal, Electric Cooktop, Electric Oven, Microwave, Water Softener
Heat Source Electric
Laundry Full Size W/D Area
Exterior
Exterior Feature Covered Patio/Porch, Rain Gutters, RV/Boat Parking
Garage Spaces 2.0
Fence Fenced, Invisible, Wood, Other
Community Features Playground
Utilities Available Aerobic Septic, Underground Utilities, Well
Roof Type Composition
Total Parking Spaces 4
Garage Yes
Building
Lot Description Acreage, Few Trees, Interior Lot, Level, Lrg. Backyard Grass, Sprinkler System, Subdivision
Story One
Foundation Slab
Level or Stories One
Structure Type Brick,Siding
Schools
Elementary Schools Peaster
Middle Schools Peaster
High Schools Peaster
School District Peaster Isd
Others
Restrictions Deed
Ownership See tax
Acceptable Financing Cash, Conventional, FHA, VA Loan
Listing Terms Cash, Conventional, FHA, VA Loan
Virtual Tour https://www.propertypanorama.com/instaview/ntreis/20977944






