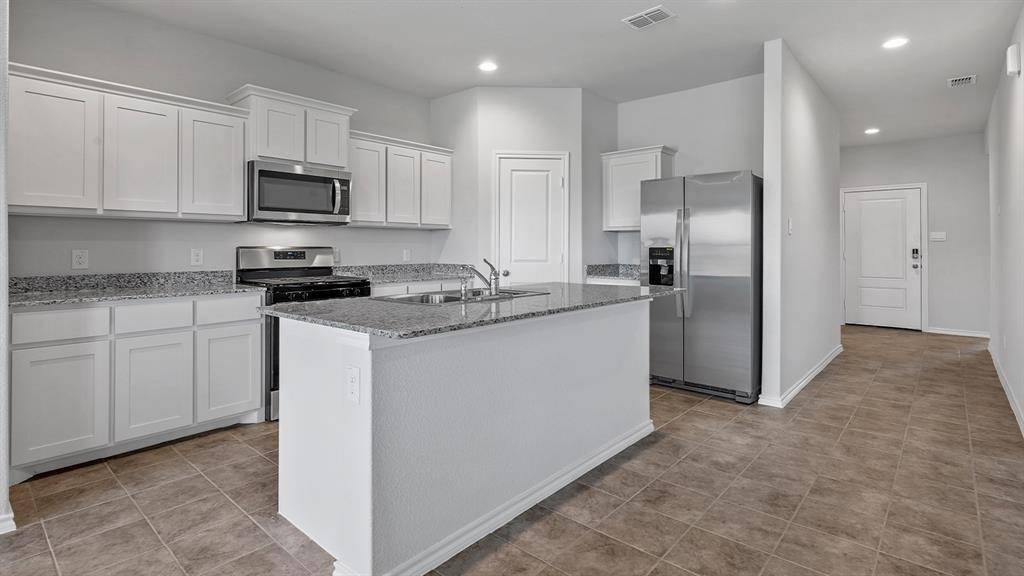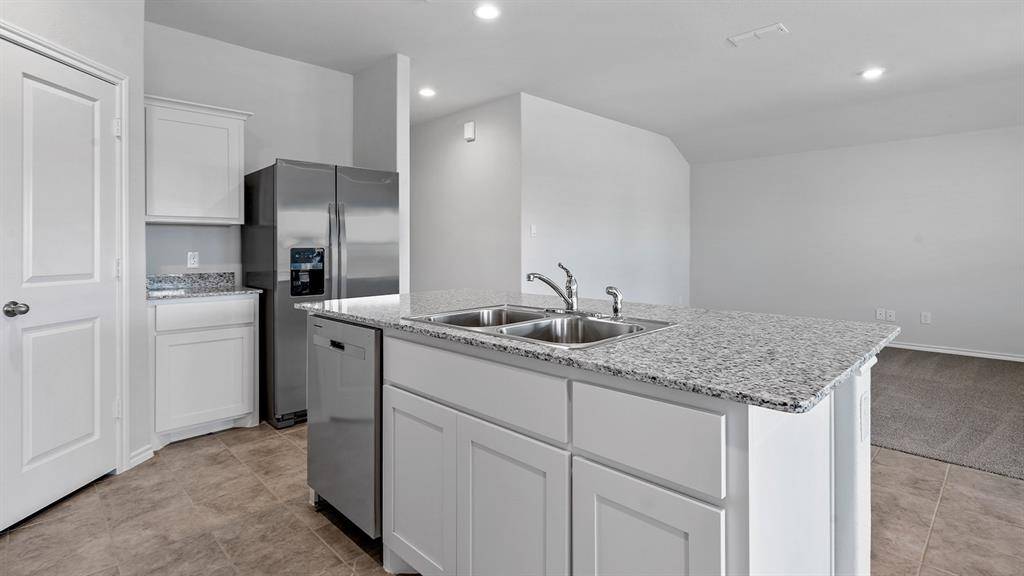9425 Mountain Pass Drive Fort Worth, TX 76108
4 Beds
2 Baths
1,891 SqFt
UPDATED:
Key Details
Property Type Single Family Home
Sub Type Single Family Residence
Listing Status Active
Purchase Type For Rent
Square Footage 1,891 sqft
Subdivision Highlands At Chapel Creek
MLS Listing ID 20999843
Style Ranch
Bedrooms 4
Full Baths 2
HOA Y/N Mandatory
Year Built 2025
Lot Size 5,000 Sqft
Acres 0.1148
Property Sub-Type Single Family Residence
Property Description
This single-story home features 4 bedrooms and 2 bathrooms, thoughtfully laid out for both comfort and functionality. Upon entering the foyer, you'll find two secondary bedrooms and a full shared bathroom. A nearby hallway leads to the utility room and an additional bedroom, ideal for guests or a home office. The foyer flows into a spacious, open-concept layout that includes the living room, kitchen, and dining area. The kitchen boasts granite countertops, stainless steel appliances with a gas range, a corner walk-in pantry, and a large island that overlooks the living space. Just off the dining area, a covered patio provides the perfect spot for outdoor gatherings. The private primary suite is tucked away at the back of the home and includes a large walk-in closet, a separate water closet, and a ceramic tile walk-in shower. Just outside your door, enjoy community perks like a sparkling pool, scenic pond, and playground—with future plans for an additional park and pool. Located near I-30 and Highway 820, you're minutes from shopping at Hulen Mall, luxury retail at the Shops at Clear Fork, the cultural attractions of downtown Fort Worth, and the historic charm of TCU.
Location
State TX
County Tarrant
Direction GPS
Rooms
Dining Room 1
Interior
Interior Features Pantry, Smart Home System
Heating Central
Cooling Central Air
Flooring Carpet, Laminate
Appliance Dishwasher, Disposal, Gas Cooktop, Gas Oven, Gas Range, Microwave, Convection Oven, Refrigerator
Heat Source Central
Exterior
Garage Spaces 2.0
Fence Fenced
Utilities Available City Sewer, City Water, Electricity Available, Individual Gas Meter, Phone Available, Sidewalk, Underground Utilities
Roof Type Shingle
Garage Yes
Building
Story One
Level or Stories One
Schools
Elementary Schools Bluehaze
Middle Schools Brewer
High Schools Brewer
School District White Settlement Isd
Others
Pets Allowed Yes, Breed Restrictions, Cats OK, Dogs OK, Number Limit, Size Limit
Restrictions Animals,No Sublease
Ownership Pathway Homes
Pets Allowed Yes, Breed Restrictions, Cats OK, Dogs OK, Number Limit, Size Limit
Virtual Tour https://www.propertypanorama.com/instaview/ntreis/20999843






