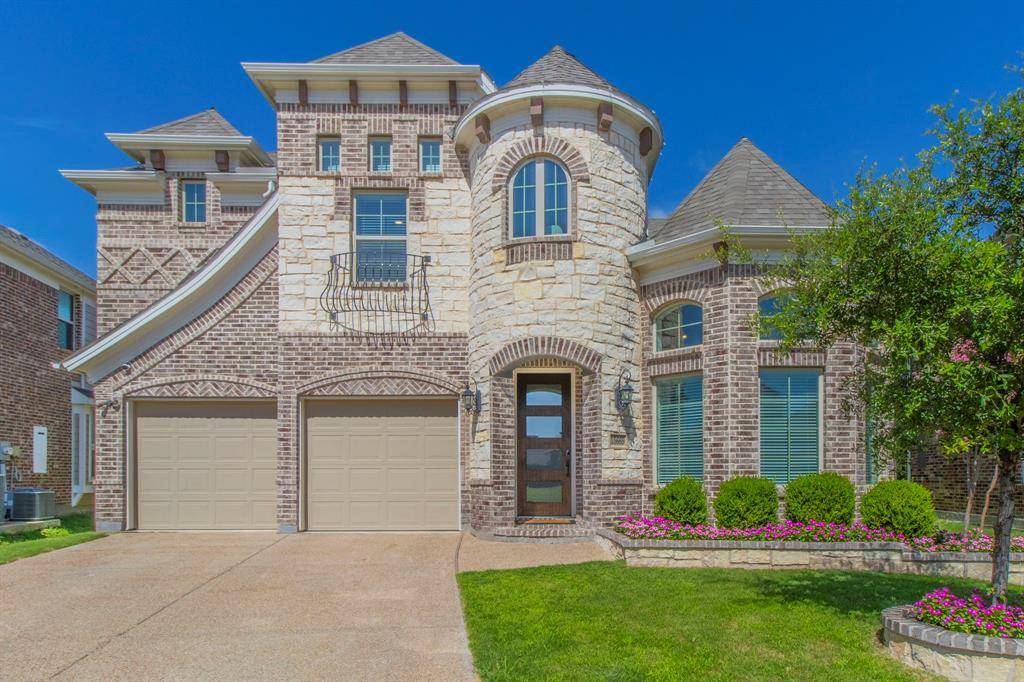15669 Wild Cherry Lane Fort Worth, TX 76262
5 Beds
5 Baths
3,455 SqFt
UPDATED:
Key Details
Property Type Single Family Home
Sub Type Single Family Residence
Listing Status Active
Purchase Type For Sale
Square Footage 3,455 sqft
Price per Sqft $244
Subdivision Chadwick Farms
MLS Listing ID 20966504
Style Traditional
Bedrooms 5
Full Baths 5
HOA Fees $605/ann
HOA Y/N Mandatory
Year Built 2019
Lot Size 6,969 Sqft
Acres 0.16
Property Sub-Type Single Family Residence
Property Description
Check the Transaction Desk for a list of all the amazing upgrades-too many to list here! This is Texas living at its finest with easy access to top-rated premier Northwest ISD schools, shopping such as Southlake Towne Square, Tanger Outlet, Presidio and Alliance areas, dining, and entertainment like nearby Champion Golf Course, Texas Motor Speedway, Hawaiian Falls water park, and Fort Worth Stockyards. This home has it ALL!
Location
State TX
County Denton
Community Community Pool, Curbs, Greenbelt, Jogging Path/Bike Path, Park, Playground, Sidewalks
Direction From Hwy 114, go south on Cleveland Gibbs Rd., right on Sweetpine, left on Shrike Trail, left on Wild Cherry Ln. Home will be on the right. The community pool is on Yarberry north of Sweetpine.
Rooms
Dining Room 2
Interior
Interior Features Built-in Features, Cable TV Available, Cathedral Ceiling(s), Decorative Lighting, Double Vanity, Eat-in Kitchen, Granite Counters, High Speed Internet Available, Kitchen Island, Open Floorplan, Pantry, Vaulted Ceiling(s), Wainscoting, Walk-In Closet(s), Wet Bar, Wired for Data
Heating Central, ENERGY STAR Qualified Equipment, Fireplace(s), Natural Gas
Cooling Ceiling Fan(s), Central Air, Electric, ENERGY STAR Qualified Equipment, Multi Units
Flooring Carpet, Ceramic Tile, Luxury Vinyl Plank
Fireplaces Number 1
Fireplaces Type Gas Logs, Glass Doors, Insert, Raised Hearth
Equipment Irrigation Equipment
Appliance Built-in Gas Range, Built-in Refrigerator, Commercial Grade Range, Commercial Grade Vent, Dishwasher, Disposal, Gas Cooktop, Gas Water Heater, Ice Maker, Microwave, Double Oven, Plumbed For Gas in Kitchen, Refrigerator, Tankless Water Heater, Vented Exhaust Fan
Heat Source Central, ENERGY STAR Qualified Equipment, Fireplace(s), Natural Gas
Laundry Electric Dryer Hookup, Utility Room, Full Size W/D Area, Washer Hookup
Exterior
Exterior Feature Attached Grill, Covered Patio/Porch, Gas Grill, Rain Gutters, Outdoor Grill, Outdoor Kitchen, Private Yard
Garage Spaces 2.0
Fence Back Yard, Fenced, Privacy, Wood
Pool Gunite, Heated, In Ground, Pool/Spa Combo, Private, Pump, Water Feature
Community Features Community Pool, Curbs, Greenbelt, Jogging Path/Bike Path, Park, Playground, Sidewalks
Utilities Available Cable Available, City Sewer, City Water, Co-op Electric, Electricity Available, Electricity Connected, Individual Gas Meter, Individual Water Meter, Natural Gas Available, Phone Available, Sewer Available, Sidewalk, Underground Utilities
Roof Type Composition,Shingle
Total Parking Spaces 2
Garage Yes
Private Pool 1
Building
Lot Description Interior Lot, Landscaped, Sprinkler System, Subdivision
Story Two
Foundation Slab
Level or Stories Two
Structure Type Brick,Rock/Stone
Schools
Elementary Schools Wayne A Cox
Middle Schools John M Tidwell
High Schools Byron Nelson
School District Northwest Isd
Others
Restrictions Easement(s)
Ownership See Tax Info
Acceptable Financing Cash, Conventional, FHA, VA Loan
Listing Terms Cash, Conventional, FHA, VA Loan
Special Listing Condition Aerial Photo, Agent Related to Owner, Survey Available
Virtual Tour https://www.propertypanorama.com/instaview/ntreis/20966504






